After four years in this house, we finally saved enough to tackle the kitchen remodel! When we first moved in, the kitchen looked like this:
I think God was trying to teach me a lesson in patience and perfectionism by giving me white floors in a house in the country with 5 kids!
Also, we didn’t eat in the “dining” area of the house, because it was carpeted! One of our first major projects was to put in luxury vinyl plank flooring (“dirt” brown color!).
When we put in the flooring, we lifted the island completely out of the kitchen so we could have the flooring go under the island, knowing we hoped to change the footprint of the island in the future. We also moved the island out toward the living area of the kitchen, giving the kitchen more work space and a more open feel.
Then, the kitchen looked like this: The countertops were baby blue, the cabinets were a very worn white paint, and the drawers were so stiff to open that the fronts were coming off from all of the pulling.
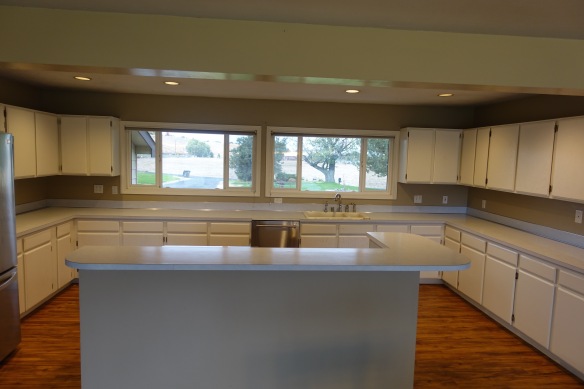

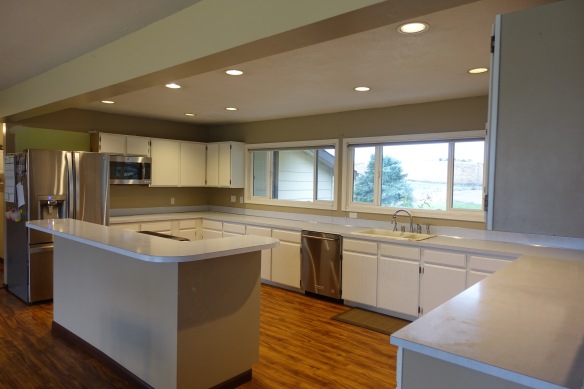
In October, we began the process of taking out the existing cabinets and countertops, removing the soffit on the ceiling to open up the space, and do some much-needed electrical and plumbing updates.
After several months of work, the remodel is finally complete! The last pieces were finished just after my foot surgery in early January.
Are you ready for the “after” pictures? I can’t wait to show them to you, because I can hardly believe this is the same house! I absolutely love how it all came together, and I am one very happy mama.
Ready?…..
Ta Da!
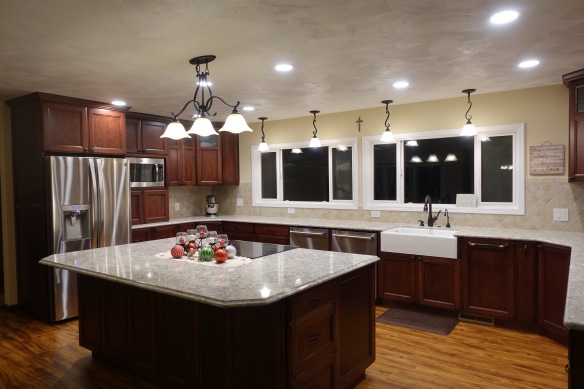


Taking out the ceiling soffit and lowering the island to countertop level really opened up the space. My entire ceiling feels higher!

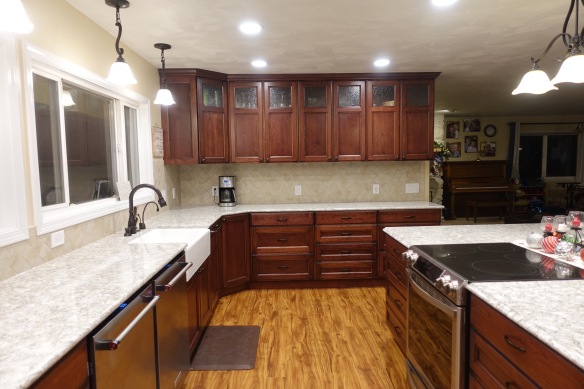
Yes, there are TWO dishwashers! It’s amazing how much easier it is to clean up, when there is room for everything to go in the dishwasher – even big stuff!
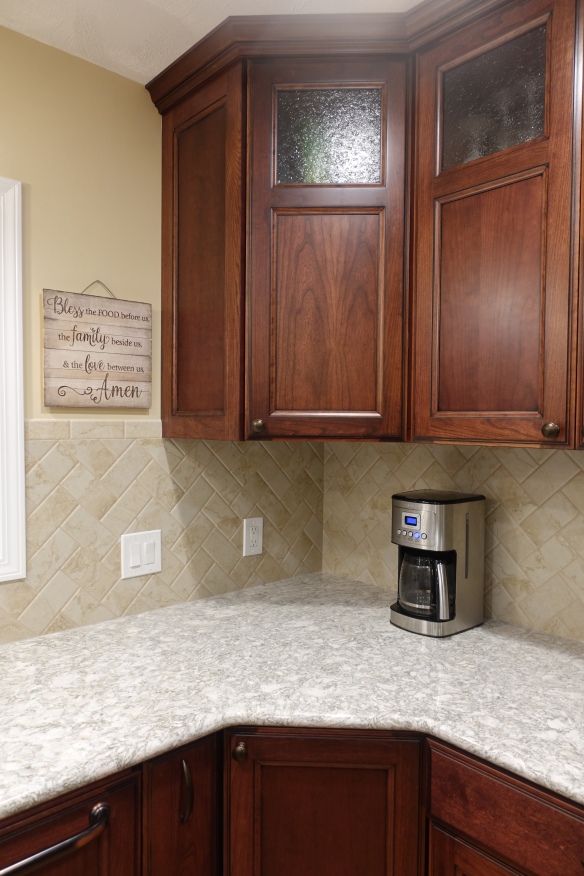
My dad is still finishing up the custom inserts for my baking drawers, and then I will show you the “inside tour” of the storage and functional features that I love.
Many thanks to my incredible husband.
(I love you even more than I love my new kitchen!)
Credits:
Custom cherry cabinets by Systematic Wood Designs, Walla Walla
Cambria quartz countertops in “Berwyn,” installed through the Costco countertop program
General Contractor: Sutherland Enterprises
Backsplash tile work: Doug Huenergardt, Floor 2 Ceiling Contracting, LLC


